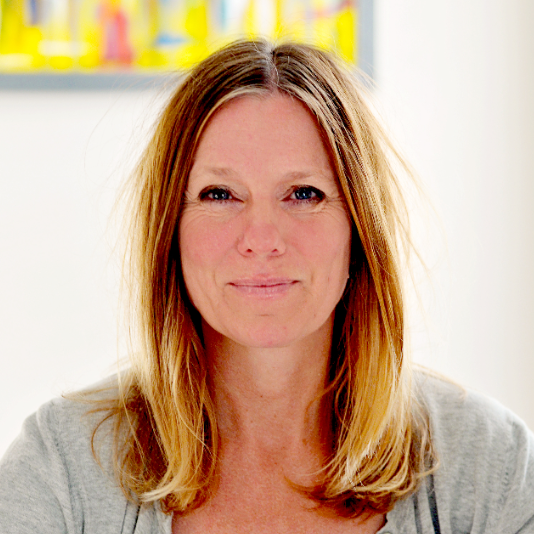
4 Beds
4 Baths
4,493 SqFt
4 Beds
4 Baths
4,493 SqFt
Key Details
Property Type Condo
Sub Type Condo
Listing Status Active
Purchase Type For Sale
Square Footage 4,493 sqft
Price per Sqft $1,099
Subdivision Tramont
MLS Listing ID 21385334
Bedrooms 4
Full Baths 3
Half Baths 1
Condo Fees $2,953/mo
Year Built 2024
Property Description
Location
State AL
County Jefferson
Area Avondale, Crestwood, Highland Pk, Forest Pk
Interior
Interior Features French Doors, Recess Lighting
Heating Central (HEAT)
Cooling Central (COOL)
Flooring Hardwood Laminate, Stone Floor
Fireplaces Number 1
Fireplaces Type Gas (FIREPL)
Laundry Washer Hookup
Exterior
Exterior Feature Balcony, Lighting System, Storage Building
Garage Assigned, Basement Parking
Garage Spaces 2.0
Pool Community
Waterfront No
Building
Foundation Pillars/Support, Slab
Sewer Connected
Water Public Water
Level or Stories 1-Story
Schools
Elementary Schools Avondale
Middle Schools Putnam, W E
High Schools Woodlawn
Others
Financing Cash,Conventional
GET MORE INFORMATION

SEARCH BY COMMUNITY
- Open House HOT
- Birmingham New Construction HOT
- Birmingham, AL
- Homewood, AL
- Mountain Brook, AL
- Vestavia Hills, AL
- Hoover
- Trussville, AL
- Helena, AL
- Springville, AL
- Odenville, AL
- Alabaster, AL
- Gardendale, AL
- Fultondale, AL
- Pelham, AL
- Warrior, AL
- Bessemer, AL
- Moody, AL
- Leeds, AL
- Calera, AL
- McCalla, Al







